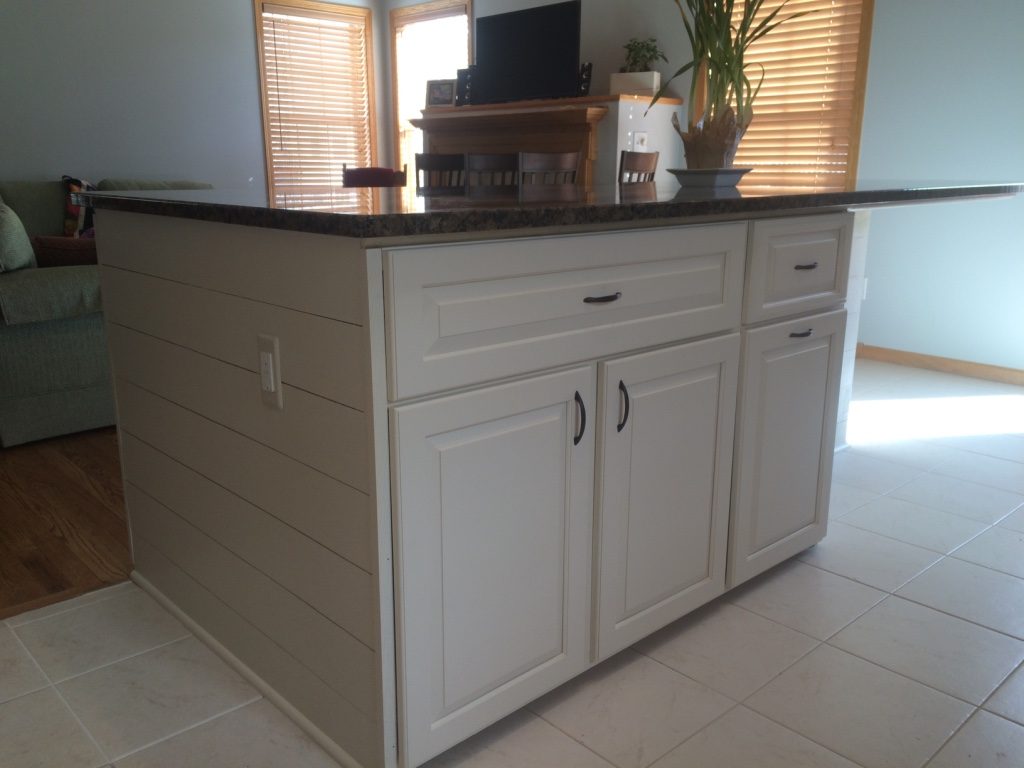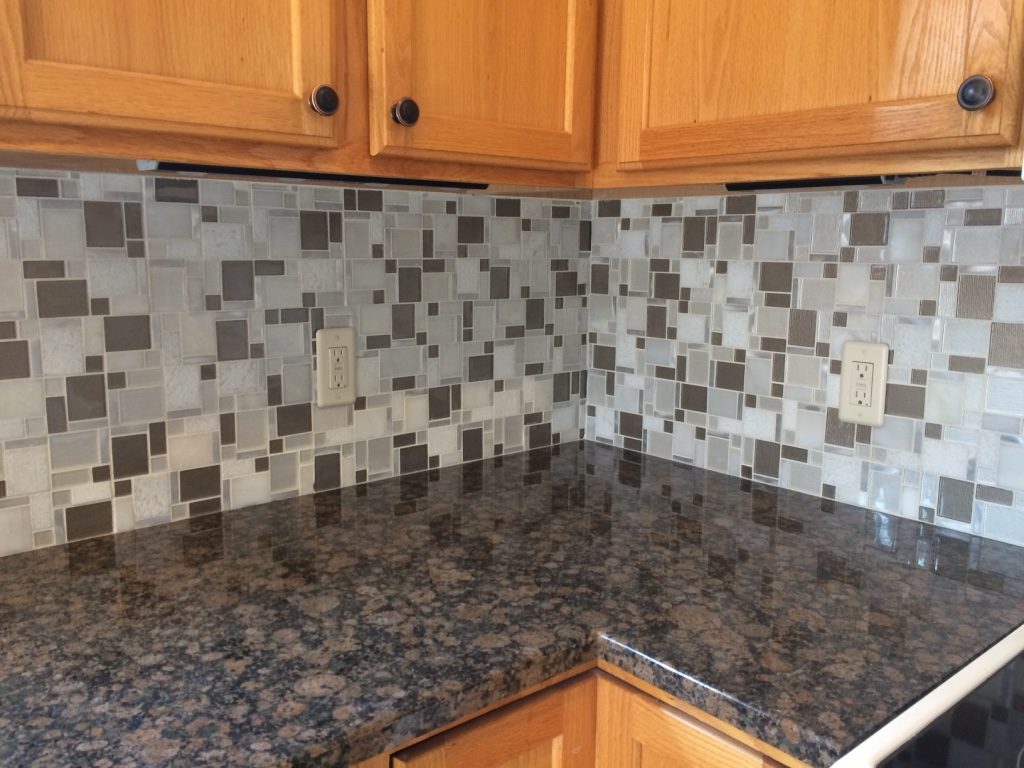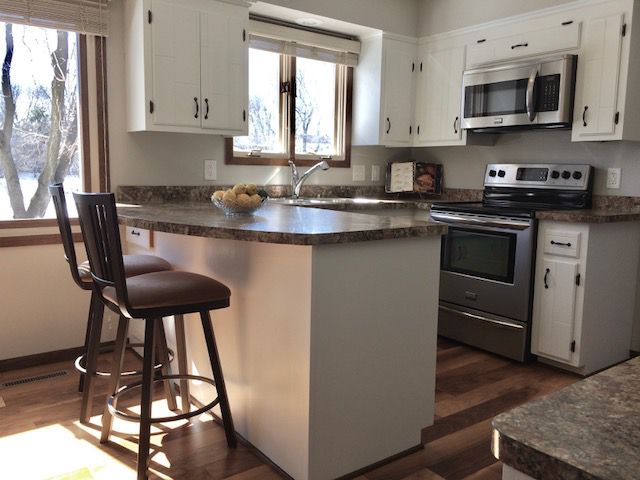5 Common Elements of a Kitchen Remodel in the Twin Cities, MN
A newly remodeled kitchen can transform your living space. Most homeowners today are looking for a bright and inviting kitchen with enough space to entertain or a clear sight line to the living room. Kitchens in today’s market are the number one return on investment when remodeling interior space as they have become the heart of the home. If you’re thinking about remodeling your kitchen, here are five common elements you should to consider.
Kitchen Cabinets
I like to think of kitchen cabinets as the background that sets the mood for the space. As the cabinets play with light and colors, they establish where the kitchen begins and ends. Cabinets set the tone for everything else around it. Kitchen cabinets come in several different widths and heights to fit your kitchen. The current trend is to have the cabinets go up to the ceiling. Before remodeling, assess the state of your current cabinets. This will help you decide which course to take during the remodel. Will you refinish or reface the current cabinets, will you change the cabinet doors, or will you have all new cabinets installed?
Kitchen cabinets can be refinished or refaced when the cabinets are in relatively good shape. A fresh coat of stain or paint can breathe new life into dated kitchen cabinets. This is a great option if you like the current layout of your kitchen. It is also the least expensive as it requires few materials. Another choice is to keep the current cabinets but change the cabinet doors and drawer faces. I recommend this if the cabinet doors and drawers have a lot of wear or if the door style is no longer in style. Adding lights under cabinets can add an extra pop to the room while also providing more light, giving the space a larger and more open feel.
New kitchen cabinets are necessary in some cases. New cabinets allow the space to be completely reconfigured. Many people are looking for kitchen islands and by installing new cabinets you can build a kitchen island that matches the rest of the cabinets. By installing new kitchen cabinets, you have the option to have the cabinets go all the way to the ceiling, which creates a dramatic effect. By purchasing new cabinets, your cabinets can also match current market trends, an important factor if you are thinking of moving in the next few years.
Appliances
In the 1950’s, kitchens tended to be a one person room and had to have just enough space for cooking. Today, kitchens are the heart of the home; they need to be significantly larger to accommodate more people. However, today’s kitchens also need to accommodate our love of appliances! We have coffee makers, blenders, mixers, food processors, soda makers, and the list goes on and on. Many of these appliances live on the countertop, making islands and increased countertop space a necessity. Count how many countertop appliances you have when deciding how much countertop space you need to make your kitchen functional for you.
Updating the four major appliances (fridge, microwave, stove/range, and dishwasher) gives the kitchen a very new and fresh feel. While these appliances can be expensive, many major big box stores sell them together in packages at large discounts, especially during major sale days. I recommend new appliances when the current appliances are dated in style or when homeowners intend on selling their home in the near future. These appliances add a lot of value to potential buyers. Buying the appliances together also guarantees that they will all be the same color. Very few people want to look at a black refrigerator, with a white dishwasher, and a stainless steel range.
 Countertops
Countertops
Kitchen countertops provide endless options for design. You can pick a variety of different materials, such as laminate, granite, quartz or other manmade stones (like Cambria), recycled glass, and butcher blocks. When choosing a countertop, keep in mind the maintenance required for the surface and if you’re willing to maintain it.
Color is what most think of when thinking about countertops. Laminate and manmade countertops have more color variation in comparison to other materials and often have a more uniform appearance. Granite countertops provide more depth in tone but are less uniform depending on the individual slab. Recycled glass countertops are also less uniform but provide more color variation than granite. Butcher blocks add a wood flavor to the kitchen but require more maintenance than other materials. You’ll often see butcher blocks on only one feature surface in the kitchen, such as an island, to contrast with the rest of the countertops.
The finish is another feature to consider when picking a countertop material. Are you interested in having countertops that shine or a more muted finish? Recycled glass tends to be inherently shiny while butcher blocks are muted. Laminate, granite, and manmade countertops vary in finishes – it depends on the look and feel you are trying to create for your kitchen. If you are considering laminate, keep in mind that laminate generally only allow for drop-in, stainless steel sinks. If you would like an undermount sink or a different sink material, you’ll need to choose a different countertop material.
Backsplash
Almost all remodeled homes now days have a backsplash in the kitchen. It adds fun character and texture to the space. Most people choose ceramic tiles for the backsplash. These tiles come in all types of textures, patterns, colors, and sizes, providing endless combinations. Glass tiles are another option; glass tiles are unique as they can be translucent and give depth to a space by playing with the light. However, these tiles tend to be more expensive than other options, which make them a good choice for smaller spaces or homeowners that intend to live in the home for many years to come.
Flooring
More and more homes have an open concept on the main floor and tend to utilize one flooring that runs through the space. This gives the space a larger appearance. However, you can also have an open concept with different flooring types to subtly separate living spaces. Do you like to see one large space or do you prefer a living room with carpet and a kitchen/dining room with wood or tile flooring?
Whether or not your home is open concept, the two major flooring types used in kitchens today are hardwood/engineered floors or tiles. Currently long rectangular tiles or tiles that run like wood planks are in style. Tile flooring is easy to clean, water resistant, and offers more color options that hardwood. On the other hand, hardwood/engineered floors are classic and can last for decades with proper care. If you’re looking for a dramatic appearance, having hardwood floors that run throughout a large space make quite a statement.
Schedule a Free Consultation
If you’re interested in remodeling your kitchen or want to discuss remodeling options contact us at SilverLand Remodeling today to schedule your free consultation. We will walk through the project with you to make your vision a reality. No remodel is too big or small! Contact us today.

